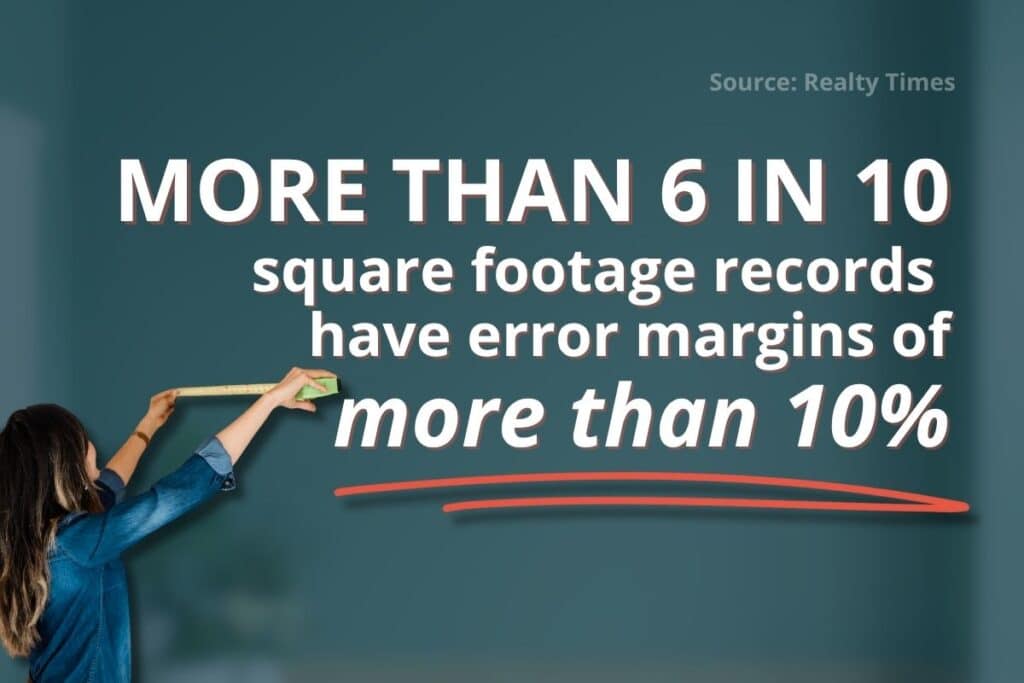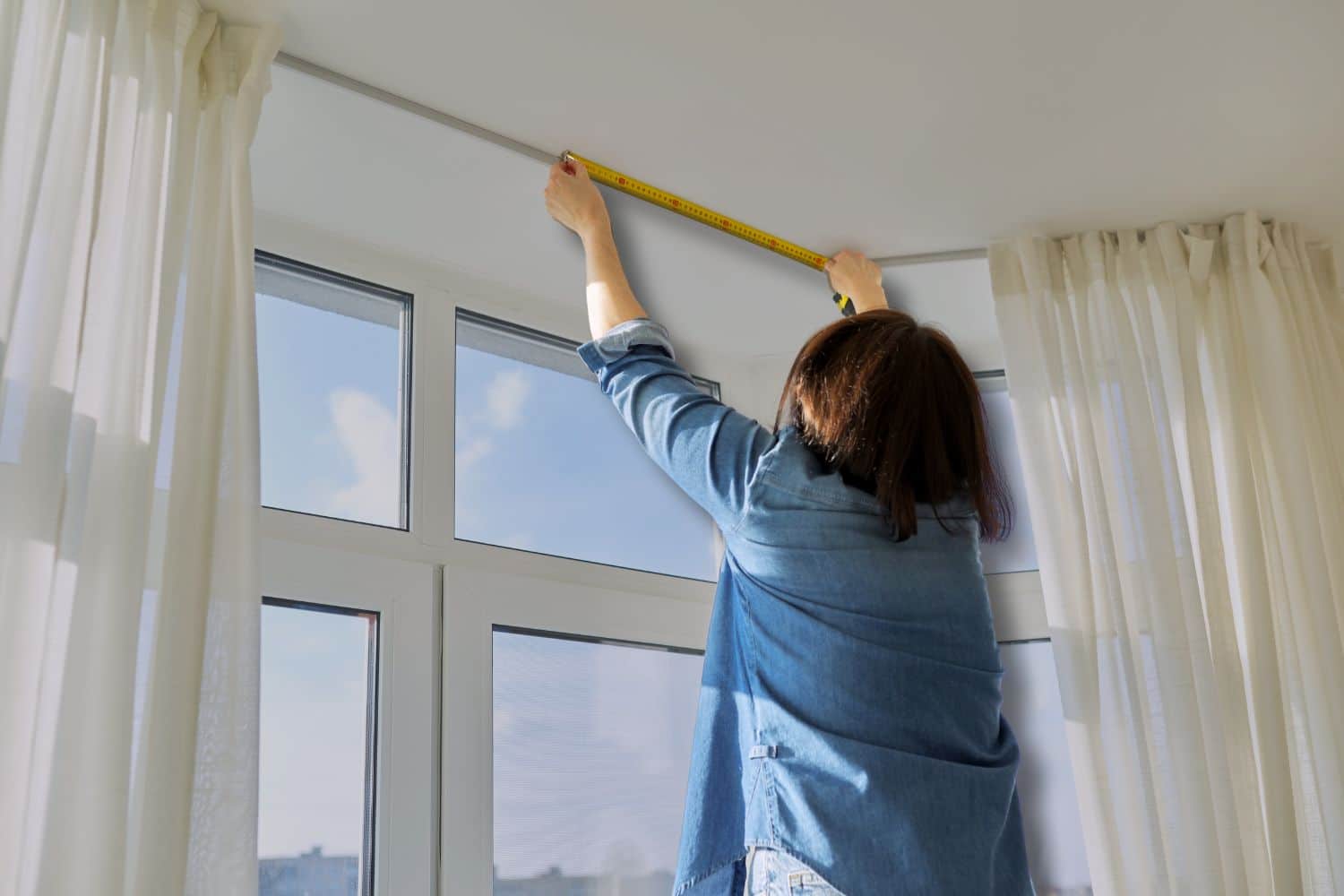Whether you’re planning a home project, selling a house, or just trying to figure out how much flooring to buy, you’ll need to find the square feet of the room. The good news? You do not need fancy tools or a math degree to figure it out.
This guide will walk you through how to measure a room’s square footage the easy way, what to do if the room is not a perfect rectangle, and why accurate measurements matter more than you think.
Table of Contents
ToggleWhy The Measurements Matter
Jump to calculator?
Square footage is more than just a number on a listing. It plays a big role in how homes are priced, renovated, and sold.
- Real estate listings rely on square footage to show a home’s value. Overstating or understating that number can affect both pricing and trust.
- Renovations and repairs like painting, flooring, or drywall often depend on accurate room dimensions.
- Appraisals and inspections may also reference square footage when assessing property features.
Having the right dimensions on hand makes planning, budgeting, and marketing your property easier and more reliable.
How to Measure Square Footage of a Room

To find the square footage of any room, follow this simple formula: Length × Width = Square Feet
Start by grabbing a tape measure, laser measure, or even a measuring app if needed. Here is how to do it step-by-step.
1) Clear the walls
Move furniture or obstacles away from the walls so you can measure edge to edge.
2) Measure the length
Place your tape measure along the longest wall. Write that number down in feet. For example, if the wall is 12 feet long, write “12 ft.”
3) Measure the width
Repeat the process on the shorter wall. Let’s say it is 10 feet wide.
4) Do the math
Multiply the two numbers.
12 ft × 10 ft = 120 square feet
That is the total square footage of the room.
What About Irregular Rooms?
Not every room is a perfect square or rectangle. Here is how to handle more complicated layouts.
L-Shaped Rooms
Break the room into two rectangles. Measure each one separately, then add the totals together.
Example:
- Section 1: 10 ft × 8 ft = 80 sq ft
- Section 2: 6 ft × 6 ft = 36 sq ft
- Total = 116 square feet
Angled Walls or Sloped Ceilings
You can still measure the base area of the floor using the same length × width method. Ceiling height does not change square footage but might affect usable space.
Curved Spaces or Arches
If a room has curved features, measure the longest straight dimensions you can, then round your estimate. For tight tolerances (like flooring or cabinetry), use a pro.
Tips for Better Accuracy
Room Square Footage Calculator
Enter your room’s length and width below to calculate square feet instantly.
- Measure in feet and inches, then convert to decimals if needed. For example, 9 feet 6 inches becomes 9.5 feet.
- Double-check your work if the space is complex. A few inches off can add up fast in cost.
- Use a laser measure for quick, precise readings in open rooms or high ceilings.
- Record your results in a sketch or spreadsheet so you can reference them later.
Many real estate agents and inspectors rely on basic tape measurements, especially when official floor plans are not available.

How Inspectors and Agents Use Square Footage
During home inspections, square footage plays an indirect but important role. Inspectors often walk through every room, noting floor layouts and visible defects. Understanding the dimensions helps with:
- Identifying irregular additions
- Confirming room types or usable space
- Flagging changes in ceiling height or finished square footage
In real estate, misrepresenting square footage (even by mistake) can lead to legal disputes. The National Association of Realtors recommends using consistent standards and verifying measurements whenever possible.
When to Call a Professional
If you are planning a remodel, listing your home, or comparing floor plans across properties, a professional measurement might be worth it. Real estate photographers, appraisers, and home inspectors often include this service or can connect you with someone who does.
A certified home inspector may not list square footage as part of the report, but they can alert you to unpermitted additions, layout changes, or areas that do not meet living space requirements.
Accurate measurements can also help if:
- You are buying flooring or materials
- You are pricing out a renovation or addition
- You are reviewing an appraisal and want to cross-check details
For real estate agents or homeowners in Central Florida, working with inspectors who understand layout and structure can help avoid surprises on closing day.
Related Questions
Do basements count toward total square footage?
Finished basements may be included in total square footage if they meet certain criteria, such as ceiling height and access. Rules vary by location. Always check with local appraisers or real estate guidelines.
How do you measure a room with a closet or alcove?
Include the closet if it is a permanent, usable part of the space. Measure it as a separate rectangle and add it to the main room’s total.
What is the best way to measure a whole house?
Room-by-room is the easiest approach. Measure each space individually and add them together. Or use professional floor plan tools for a full scan of the home.
Conclusion
It doesn’t have to feel like a pop quiz to find the square feet dimensions of a room, but your accuracy matters. That’s especially true when it comes to remodeling, appraisals, or listing a property.
If you need help verifying measurements or evaluating a home’s layout during a sale or inspection, Tier-1 Pro Inspections has you covered. We serve Central Florida homeowners and real estate professionals with precise, reliable reporting that makes the next step easier.

