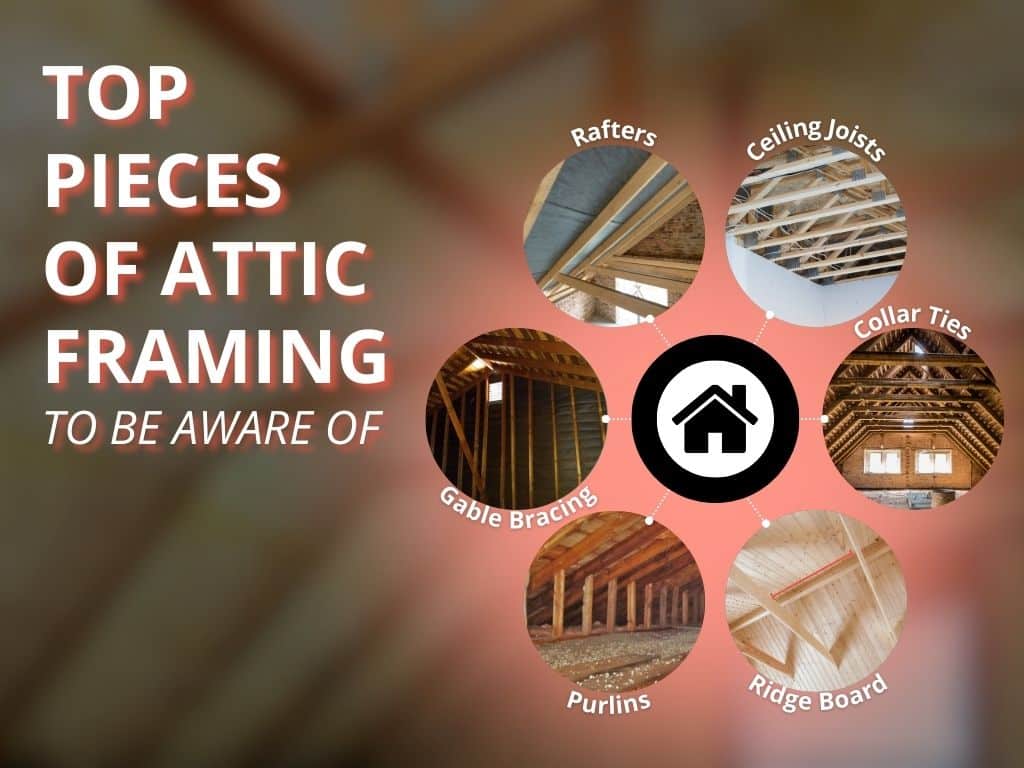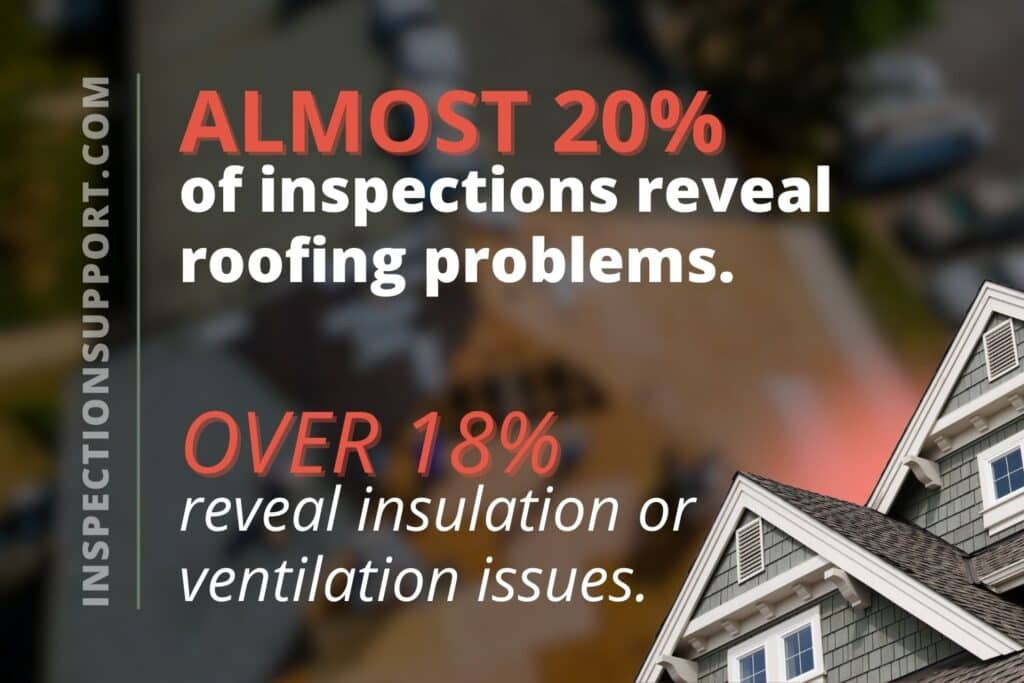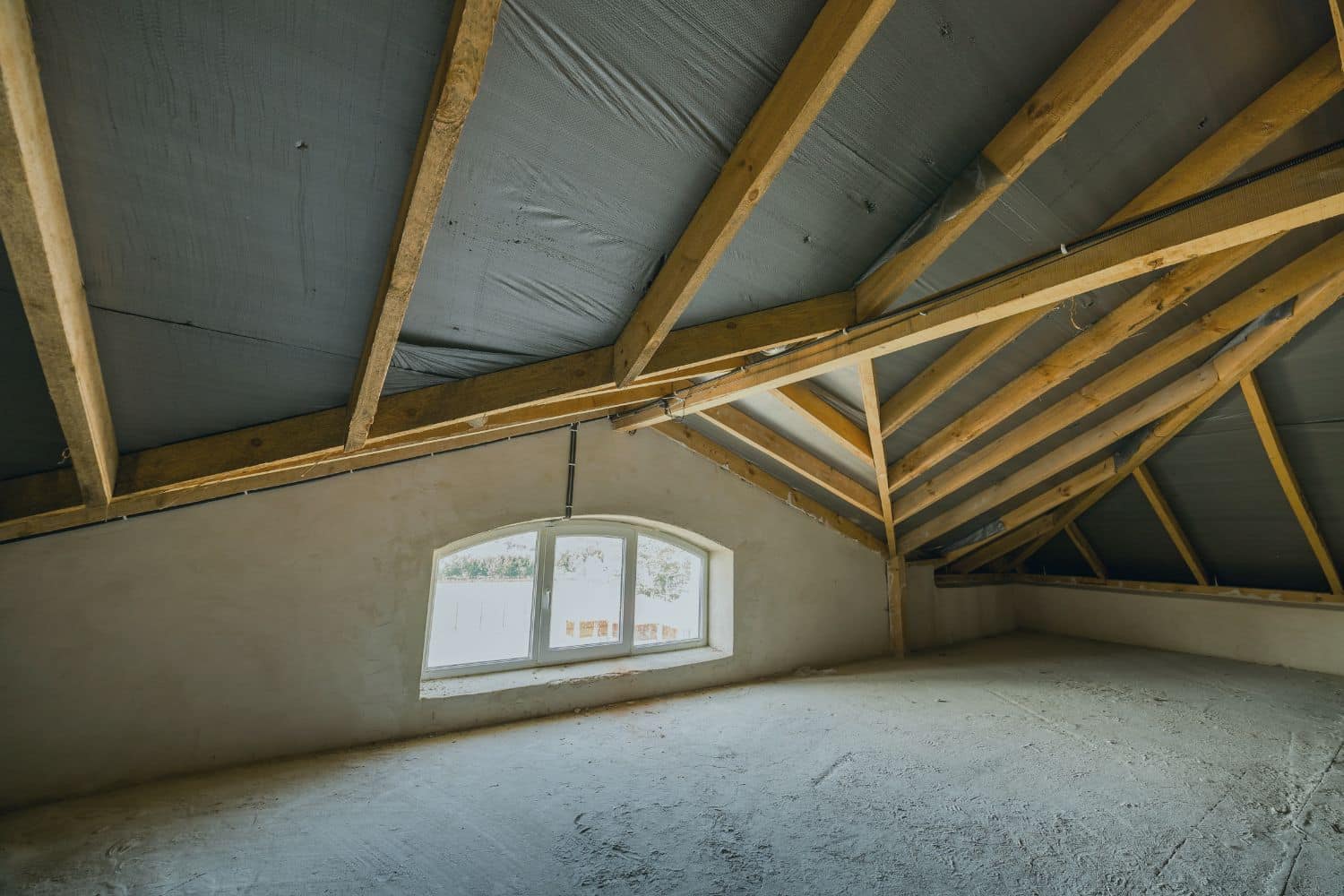In this post, we’ll walk through the main framing pieces in a residential attic, what each one does, and the most common issues homeowners run into. Whether you’re planning upgrades, concerned about cracks, or just want to understand what’s up there, this guide keeps it simple.
When you think about attic problems, insulation or ventilation may come to mind first. But what about the actual bones of your attic? The structural pieces in your attic, above your ceiling, do more than hold old holiday decorations. They support your roof, shape your home’s structure, and help protect everything below.
Table of Contents
ToggleWhy Attic Structure Matters
Your attic’s structure isn’t just part of the roof. It’s tied into how your home holds itself up. Still, over 19% of inspections reveal roofing problems, and over 18% uncover insulation or ventilation issues.
These framing members keep your roof in place, distribute weight safely, and help resist weather and movement. If even one part starts to fail, it can lead to:
- Roof sagging or dips
- Ceiling cracks
- Warped framing
- Water leaks or rot
- Pest entry points
Catching attic issues early keeps your whole home stronger and safer.

1. Rafters
Rafters are long, angled boards that run from the peak of your roof (called the ridge) down to the outer walls of your house. They form the main framework that gives your roof its shape and support.
Rafters hold up the roof deck and shingles, and they help transfer the roof’s weight safely down to the rest of the structure.
Common Problems:
- Warping or twisting from moisture or age
- Gaps at connection points
- Cracking under load
- Over-spanned rafters (too long without support)
What to Watch For: Look for sagging rooflines, visible bowing in boards, or signs of leaks along rafter edges. In older homes, rafters may have been cut or notched to install vents or wiring, weakening their strength.
2. Ceiling Joists
Ceiling joists are horizontal boards that run across the attic floor, connecting one exterior wall to the other. They support the ceiling of the rooms below and help keep the walls from bowing outward under the roof’s pressure.
Think of them as the base of your attic structure system, holding everything below in place.
Common Problems:
- Overloaded joists from too much attic storage
- Cracks or splits from age or impact
- Improper spacing or installation
- Wood-boring insect damage
What to Watch For: If your ceiling has cracks, visible sagging, or if attic floors feel spongy when walked on, there may be joist issues. Joists aren’t meant to bear heavy storage loads long-term.
3. Collar Ties
Collar ties are horizontal boards that connect one sloped rafter to its opposite pair, high up near the roof ridge. Their job is to keep the rafters from spreading apart under stress, especially during strong winds or heavy snow loads.
They add strength to the roof’s peak and help preserve its shape over time.
Common Problems:
- Missing collar ties in older or modified homes
- Undersized boards
- Warping or detachment due to stress or poor fastening
What to Watch For: Separation between rafters or a sagging ridge beam may signal missing or failing collar ties. They’re easy to overlook but serve a key structural role.
4. Ridge Board
The ridge board is the long, horizontal piece of wood at the very top of your roof. It runs along the peak and serves as the central line where both sides of the roof framing meet. Rafters are fastened to this board, using it as a guide for proper spacing and alignment.
It also helps keep the roofline straight.
Common Problems:
- Warping or rot from long-term roof leaks
- Loose or missing rafter connections
- Inadequate size for the roof’s load
What to Watch For: A sagging roofline or visible gap where rafters meet the ridge board can indicate failure. Consistent roof leaks near the peak may also point to ridge board deterioration.
5. Purlins and Bracing (if present)
Purlins are horizontal boards that span across the rafters, usually halfway between the ridge and the exterior walls. They help strengthen long rafters that might otherwise sag. These boards are often supported by vertical braces that carry the load down to a wall or beam.
Together, this system reinforces the roof from inside the attic.
Common Problems:
- Improper bracing angles
- Settling or movement in vertical supports
- Cracked or rotted wood in older attics
What to Watch For: If your attic includes bracing, check that all pieces are tight, properly angled, and not shifting. Makeshift or amateur-installed bracing often signals a past issue.
6. Gable End Bracing
Gable end bracing is a set of framing pieces that support the tall, triangular walls at the ends of your attic. These braces help keep those gable walls from bending or collapsing during high winds or shifting weather.
They are especially important in homes with open gable-style roofs, where the end walls can be vulnerable without added support.
Common Problems:
- Missing bracing entirely
- Loose fasteners
- Wood rot or insect damage at connections
What to Watch For: In areas prone to strong winds, missing gable bracing can lead to major structural damage. During an inspection, it’s one of the first things checked in storm-prone zones.

When to Call a Professional
While some attic issues are visible from the hatch, many are hidden behind insulation or tucked into corners. In fact, framing is the first thing to ignite in around 39% of attic fires, so having a sharp eye on rafters, joists, and bracing can literally be fire-prevention.
Here’s when a professional home inspection is your best move:
- You notice a sagging ceiling or wavy roofline. These signs often tie back to rafter or joist problems.
- You’re buying or selling a home. An inspection will document attic framing issues that could affect the sale.
- You’re planning renovations or roof replacement. It’s important to assess the framing before making big structural changes.
- You see evidence of pests, moisture, or rot. These issues can quietly weaken the attic structure over time.
- Your home is older or has undergone major modifications. Past remodels may have altered or removed critical framing members.
An inspector can spot early signs of failure, evaluate load-bearing conditions, and offer a clear recommendation on whether repairs, reinforcements, or full structural evaluations are needed.
Related Questions and Answers
Is it safe to store heavy items in the attic?
Only if your attic was built with storage in mind. Most ceiling joists are not designed for significant weight. Overloading can cause structural damage or ceiling sagging below.
What’s the difference between rafters and trusses?
Rafters are individual framing boards built on-site. Trusses are pre-fabricated triangular frames that include all structural members in one. Trusses are more common in newer homes and should never be modified.
Should I be concerned if my attic framing looks uneven?
Possibly. Uneven framing may be harmless settling or poor workmanship, but it can also be a sign of stress, rot, or past movement. A home inspector can evaluate it in context.
Can a home inspection catch hidden attic problems?
Yes. During a home inspection, the attic is checked for structural issues like sagging, cracks, or signs of damage that could point to bigger concerns. Catching these early helps prevent costly repairs later.
Conclusion
Your attic structure does more than store boxes. It’s home to vital structural components that keep your roof steady and your home stable. Rafters, joists, ties, and bracing all work together to hold up the top of your house.
But when something shifts, cracks, or weakens, it doesn’t always announce itself loudly. A few subtle signs in your ceiling or roofline could point to a bigger issue above.
If you’re unsure what’s hiding in your attic, or you just want the peace of mind that everything up there is still working like it should, schedule a professional inspection. The sooner you catch a problem, the simpler it is to fix.

